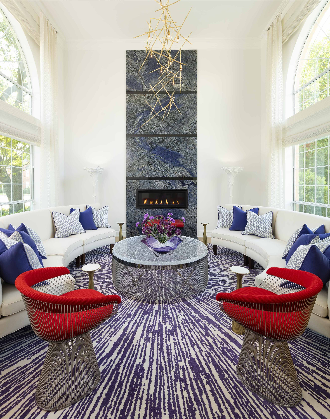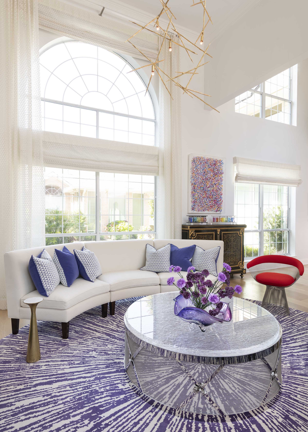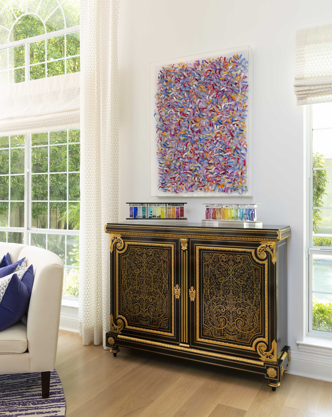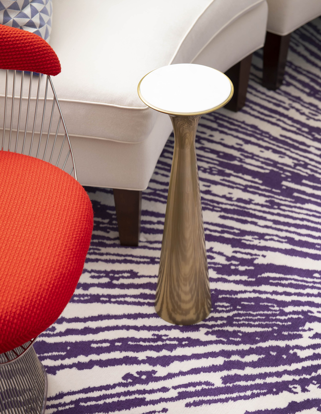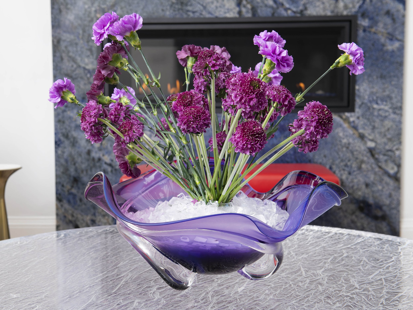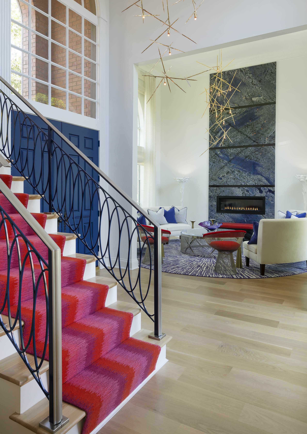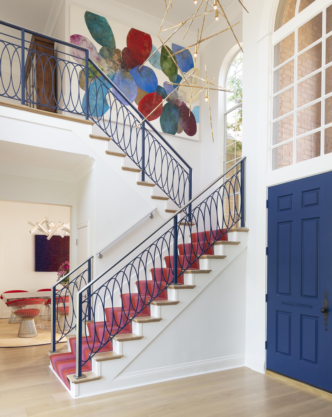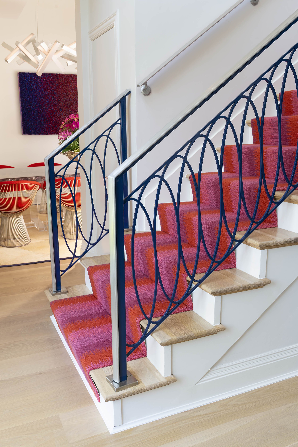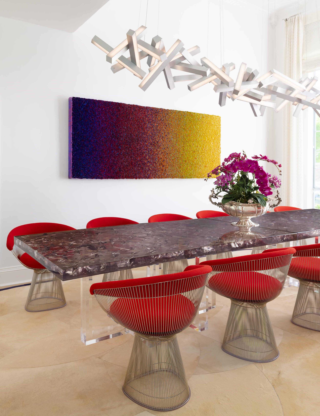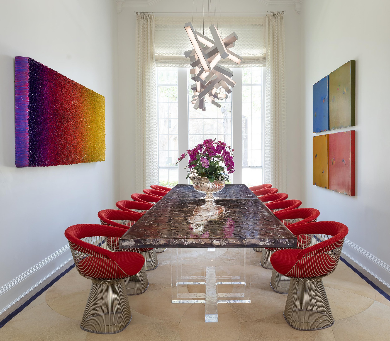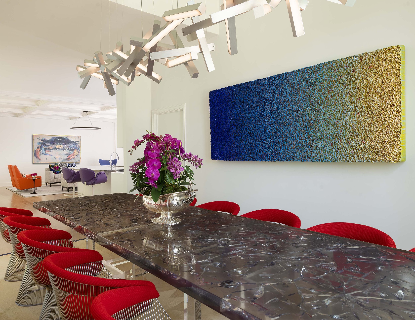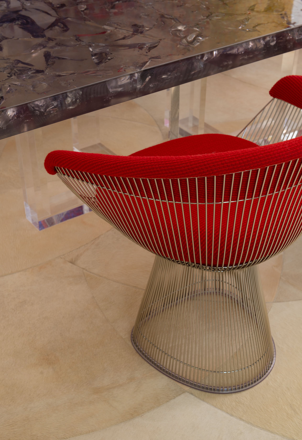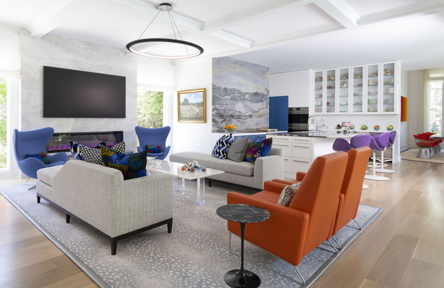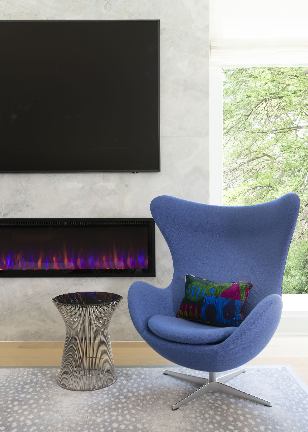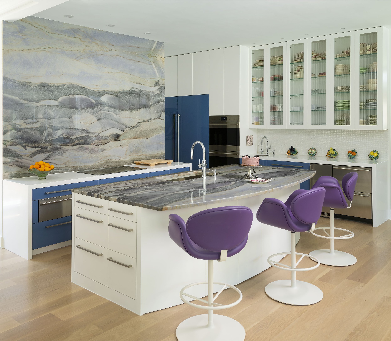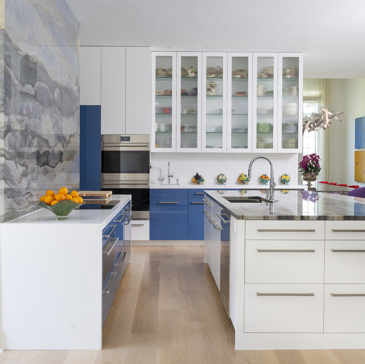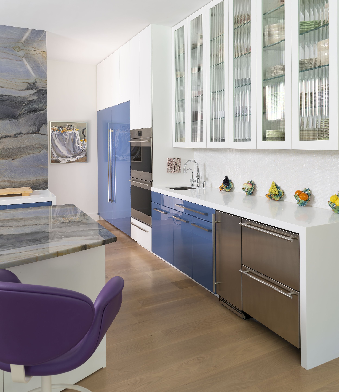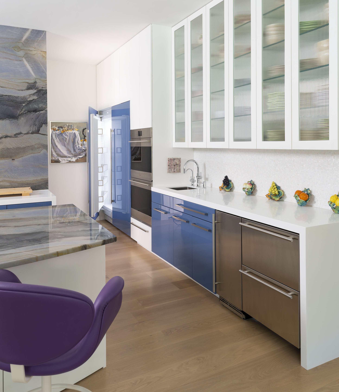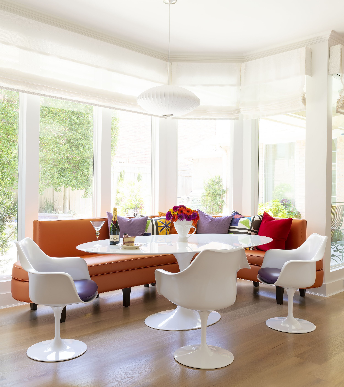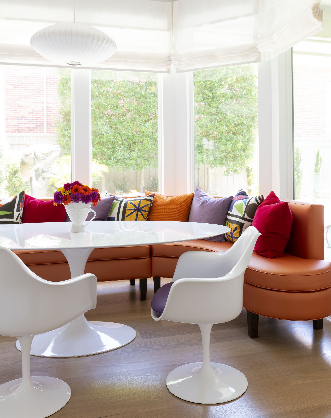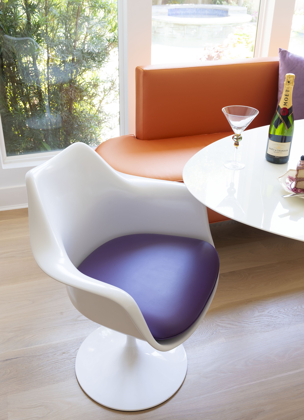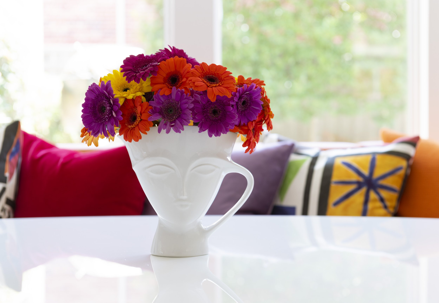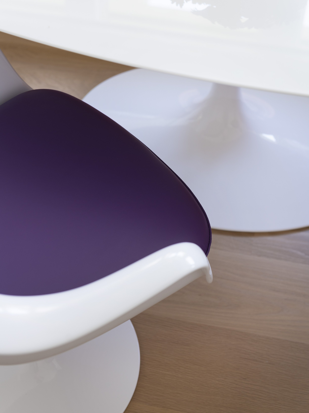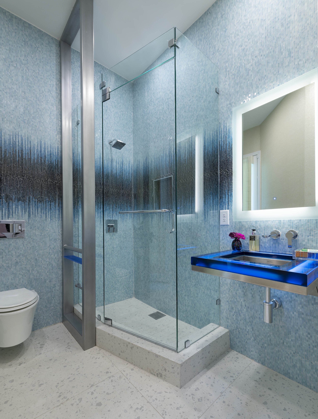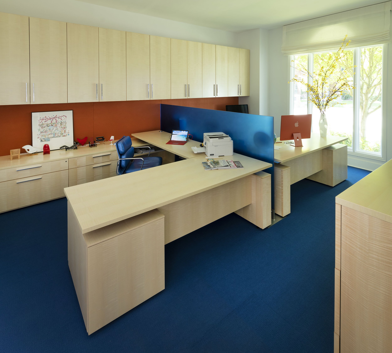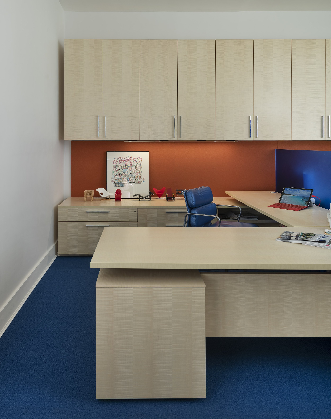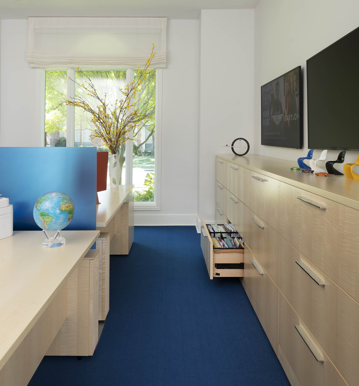Estates of oak tree
Reaching retirement years, the client wanted to update their home to have everything they needed to be able to live on the first floor-thus moving offices from upstairs to first floor, requiring complete demo of guest bedroom and bath to create a joint office space, and updating guest powder room. They wanted to make the first floor more attractive and functional for entertaining their Wine and Dine group of 14 people, who meet monthly. They wanted to be sure everything was handicap accessible, to serve older guests, make sure the living room could seat 14 comfortably and in style for pre-dinner wine, and the dining room to seat 14 comfortably and in style. They also wanted to totally update the kitchen, breakfast room, dining room, living room, stairwell, and den, to flow better and function better for entertaining the 14! Walls were removed and spaces opened up, and kitchen gutted and redesigned from bottom to top.
Photography by Danny Piassick

