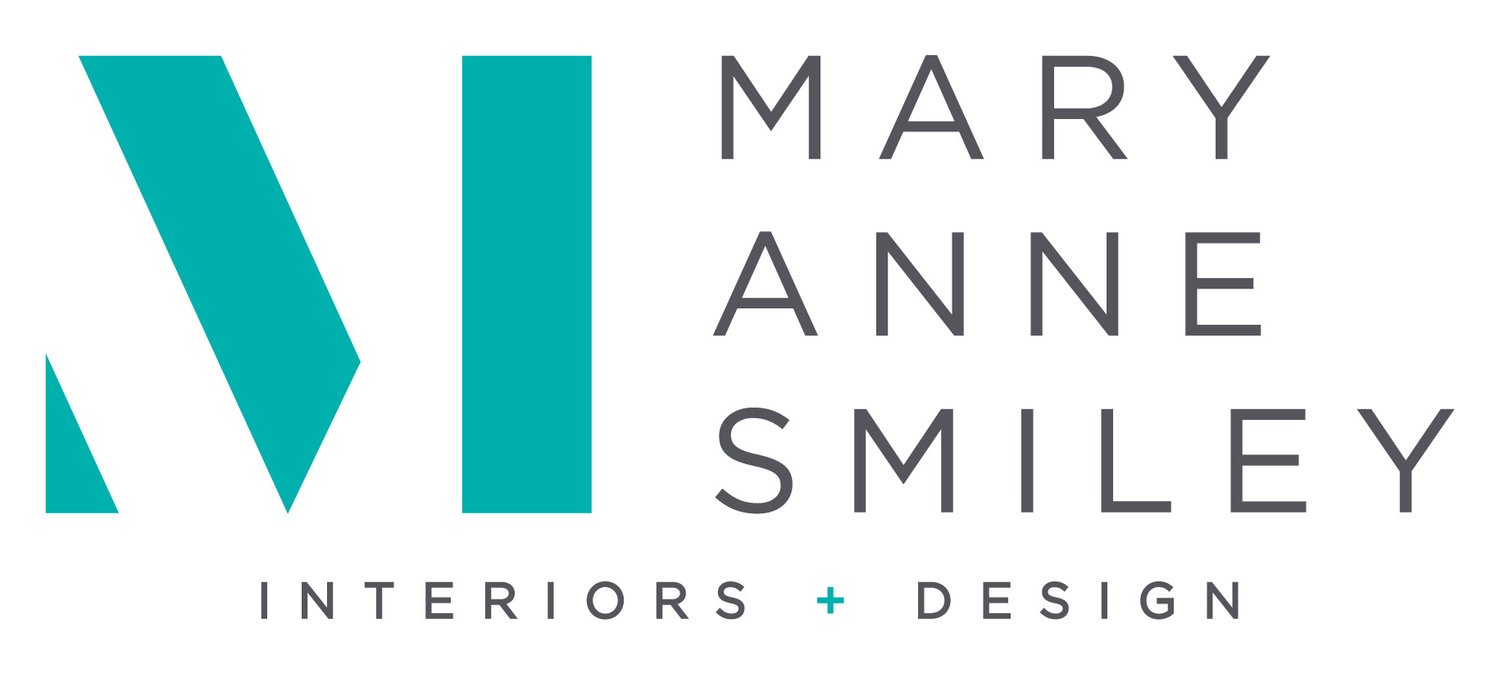
AUTOCAD DRAWINGS; 2D AND 3D RENDERINGS
We do all drawings in house, which helps our design process continue smoothly and allows us to work with clients in real time to adjust and revise plans as needed. We also have the capabilities to create 3D models of our spaces to help convey specific design details to clients. All floor plans and furniture plans are accompanied by elevations when required to detail out custom cabinetry for kitchens, pantry’s, closets, and bathrooms.
