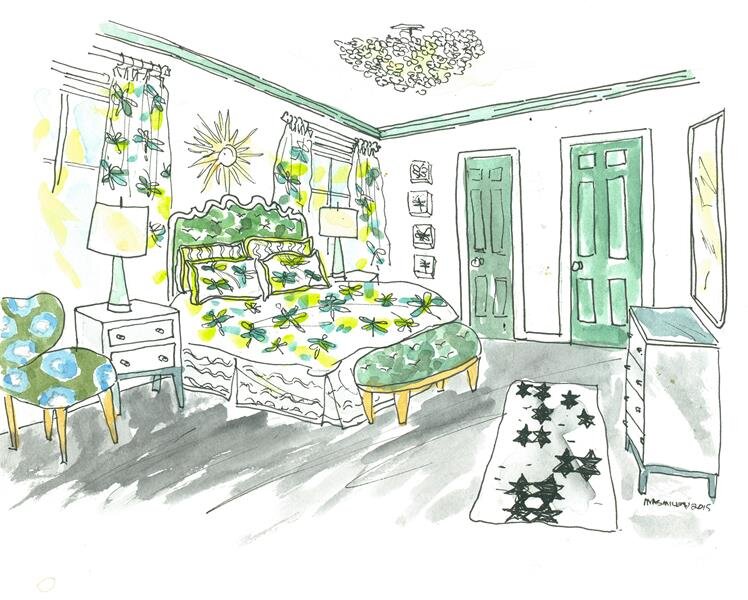
INTERIOR SPACE PLANNING AND FURNITURE LAYOUTS
Through the use of AutoCAD, we create a 2D floor plan that defines the interior space with furniture placement to help aid defining the perfect layout for your space. This incorporates scale and proportion, traffic flow, focal points, balance and symmetry, and much more to ensure your space works for you and your family.
