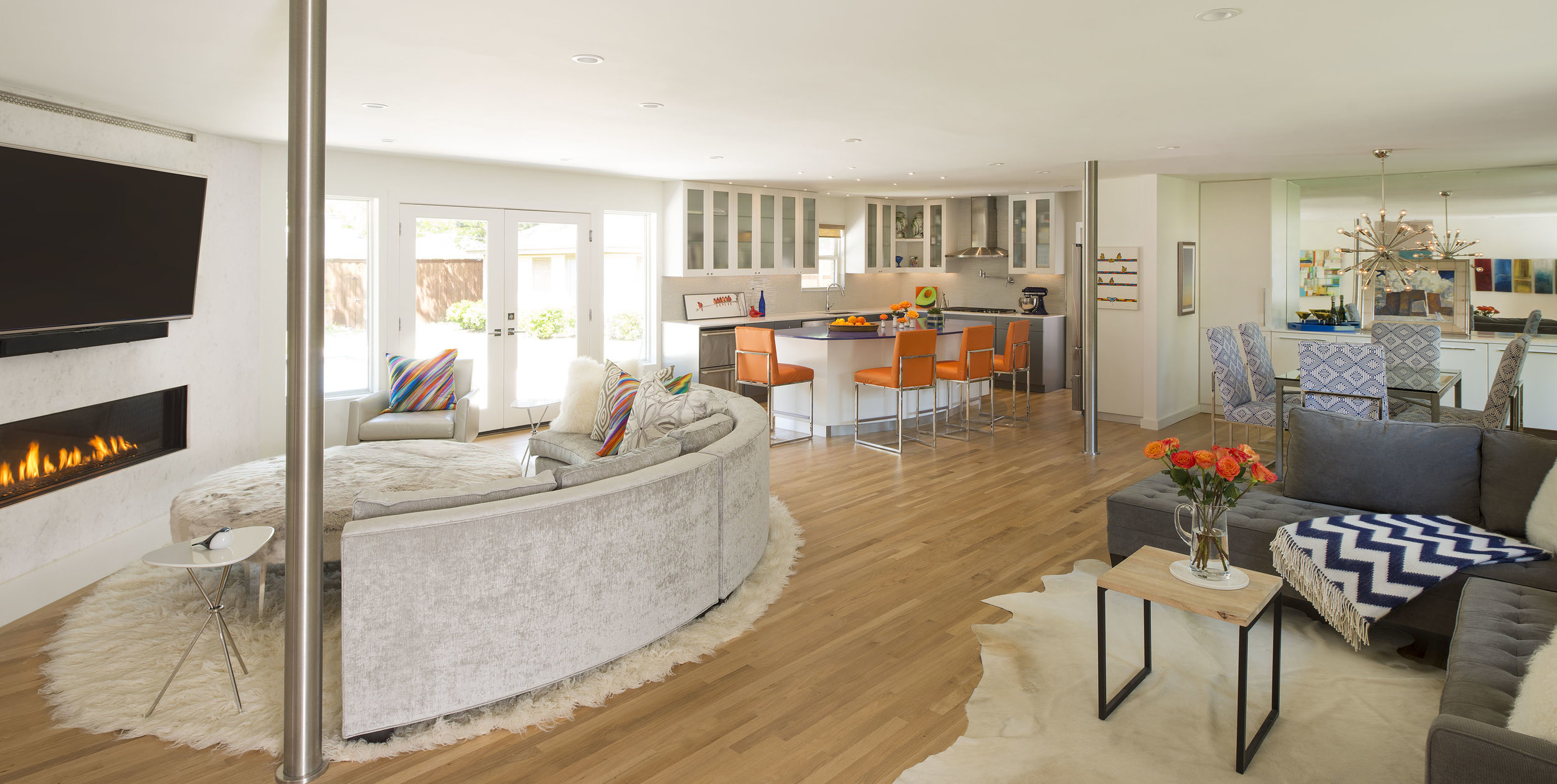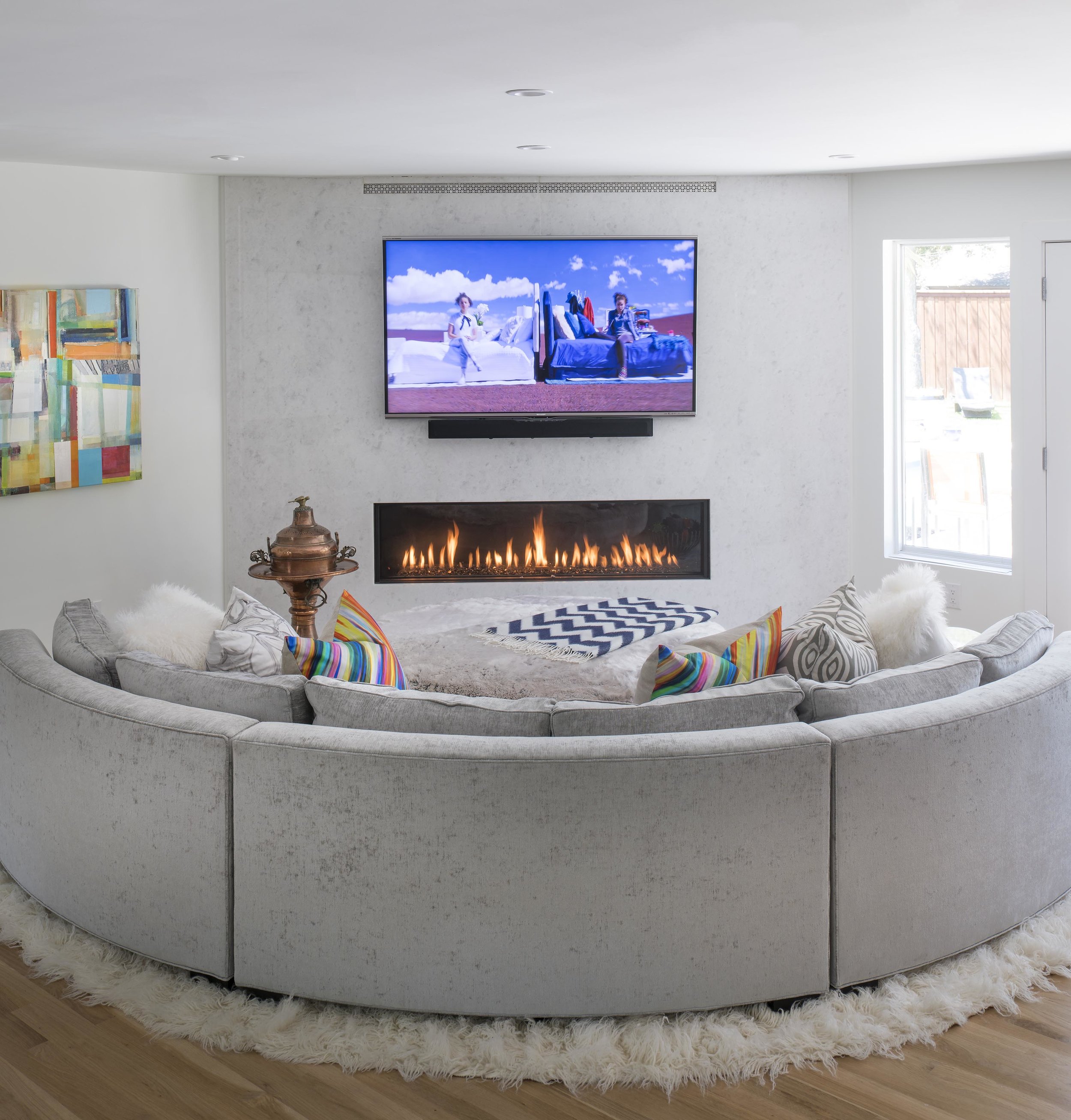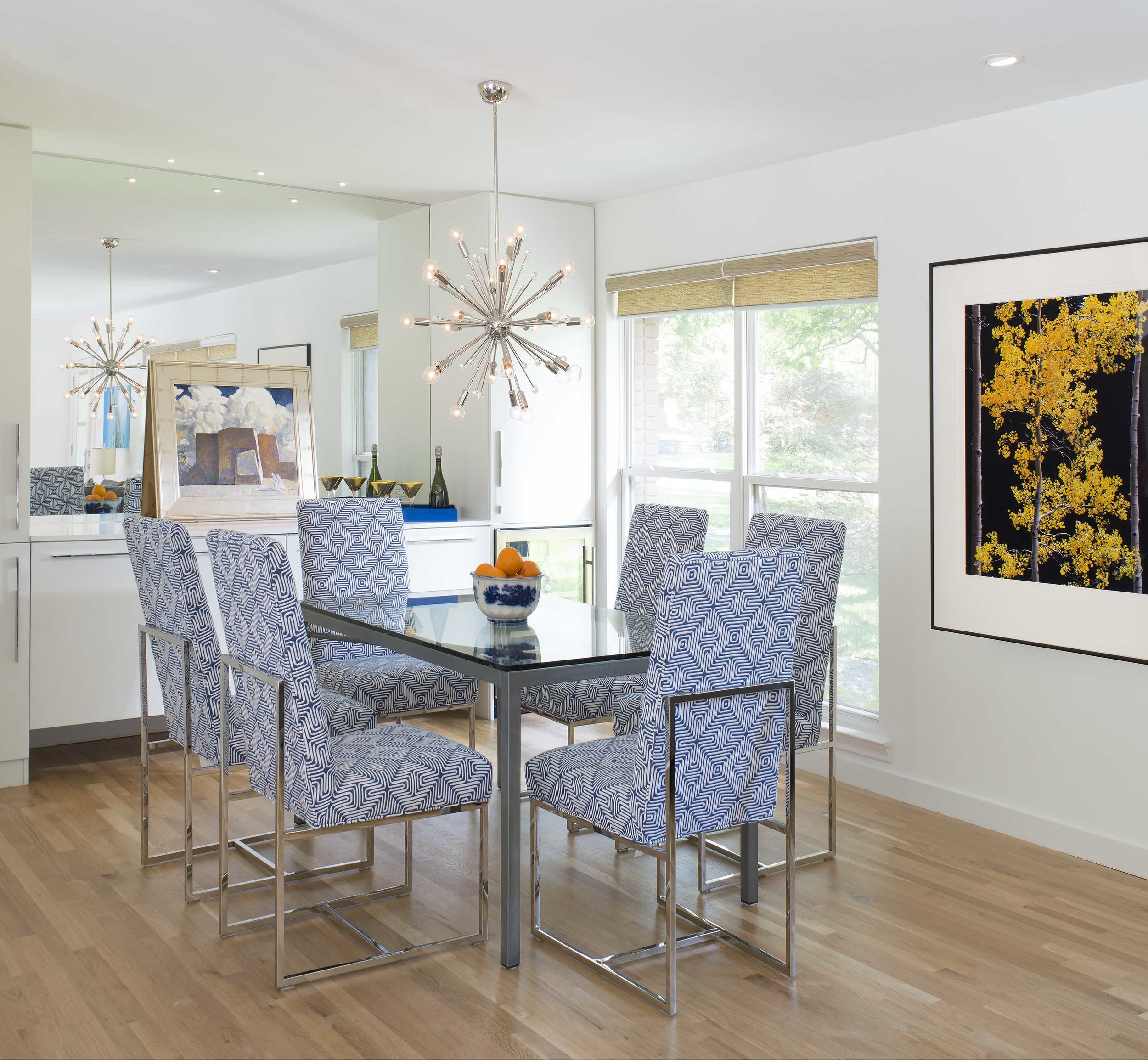Snow White
An already small space, made smaller with unnecessary walls, made this space feel dark and unusable. Half of the space was unused and completely open with no furniture, while the other side was crammed with over-sized furniture where you had to squeeze behind the sofa to go to the dining room. The clients wanted a space they could truly enjoy and entertain in, as well as work. Opening the space up by removing walls, creating a proper furniture plan that utilizes all of the space, and implementing proper scale and proportion in the furniture, made the space fully usable and a desirable space to be in. We lightened up all aspects of the space by adding adequate lighting, putting a lighter stain on the floor, and refinishing the kitchen cabinets to reflect the same. Creating a stunning focal wall where the fireplace is by removing all the different levels and setbacks, by making it all one surface with a stunning quartz, allowed the TV to be hung above it and make it the hub of the space. The curved sofa made the flow of the space seamless and made the seating arrangement very intimate. Opening the dining room to the kitchen made entertaining easier, especially with large groups. Even though some cabinets and countertop went away along with the wall in between the two spaces, the larger island created more storage space and surface area. All the finishes are the icing on the cake, truly making this space feel luxurious!





